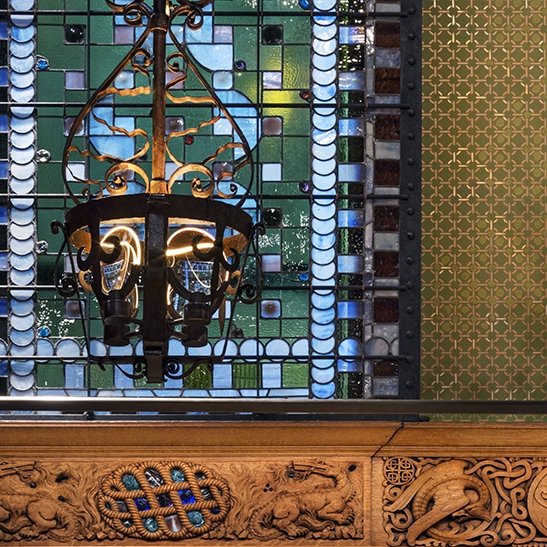Park Avenue Armory - Veterans Room
Project Type: Cultural
Project Size/Budget: 2,000sf/$8MM
Project Team:
Architect: Herzog and de Meuron, PBDW
Engineer: AKF
Construction Manager: Tishman Speyer
Project Status: Completed 2016
Awards:
Palladio Award, Traditional Building Magazine, 2017
Interior Restoration Award, FRIENDS of the Upper East Side Historic Districts, 2017
The International Association of Lighting Designers Award, 2017
Illuminating Engineering Society of North America, NY Chapter, 2017
Park Avenue Armory embarked in a multi-phased $200MM restoration of this National Historic Landmark which houses visual and performing arts spaces, a homeless shelter and historic rooms. The Veterans Room revitalization was an $8MM restoration of the 19th century room designed by Louis C. Tiffany and Stanford White. Project scope included dismantling of the original historic finishes to accommodate new MEP, AV, Theatrical and Lighting systems, structural bracing and permanent shoring of the floors and fireplace mantel behind historic finishes.
Levien & Company was engaged to provide oversight and project management of the meticulous restoration. Beyond the coordination between the CM and project consultants, management was required for the owner direct hired team of highly specialized artisans.
Though the move in date remained unchanged, daily changing micro schedules were required due to the continuous unveiling of unforeseen conditions, which were found during the dismantling. In addition PAA’s performance schedule needed to be worked around. Close coordination was required to meet the guidelines of SHPO. The completed room meets an NC-25 acoustic rating and is LEED Silver.



