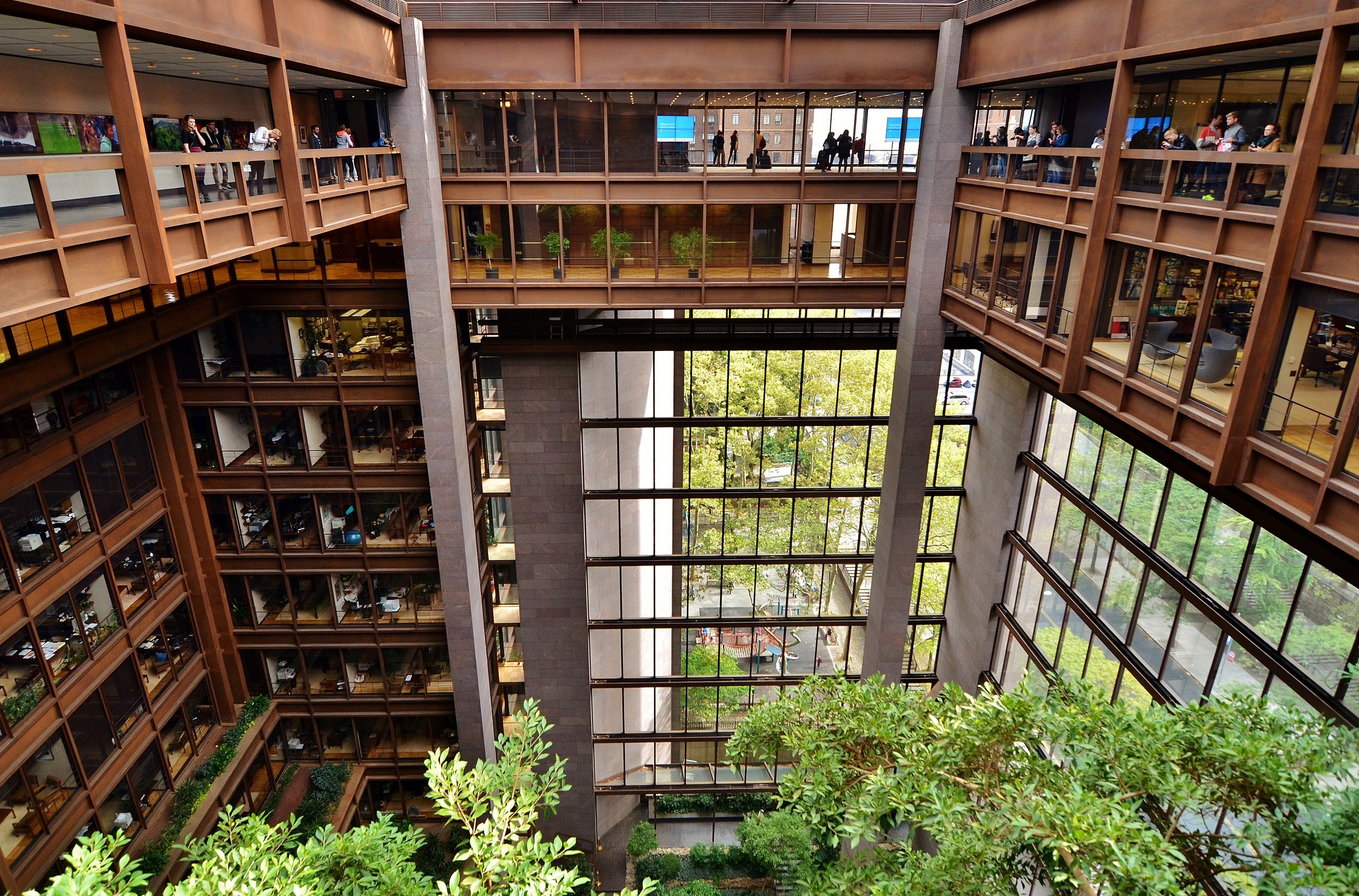Ford Foundation
Project Type: Cultural/Office Building
Project Size/Budget: $190MM, 287,000 SF
Project Team:
Architect: Gensler
Engineer: Jarus, Baum and Bolles
Structural Engineer and Envelope: Thornton Tomasseti
Environmental Consultant:
Lighting Designer: Fisher Marantz Stone
Construction Manager: Henegan Construction
Project Status: Completed 2019
Awards:
2020 COTE Top Ten Award for Sustainable Design Excellence
2020 AIA Award Winner - Interior Architecture
2019 Lucy G. Moses Preservation Award
The Ford Foundation embarked on a comprehensive building renewal of its headquarters, which houses offices, conference rooms, events spaces, art gallery and visitors center. Designed by Kevin Roche and John Dinkeloo in the 1960's, the building wraps around a large landscaped atrium, which was designated as a New York City landmark in 1997. City code required critical fire and building envelope updates which was a catalyst for this full scale renewal inclusive of a full replacement of the atrium garden, structural upgrades, retrofitting of new to existing MEPFP systems, AV/IT and a full Lighting upgrade.
As owner’s representative, Levien & Company managed the project budget, filing strategy, design and construction working closely with the Ford Foundation to ensure that the project remained within budget, while maintaining the historic fabric, achieving environmental responsibility and design excellence.
Project challenges included introducing new mechanical systems into the buildings existing structure, integration between old and new systems and retro commissioning. In addition, the atrium landscape design required extensive and limited sourcing. The project was recently awarded LEED Platinum certification.



